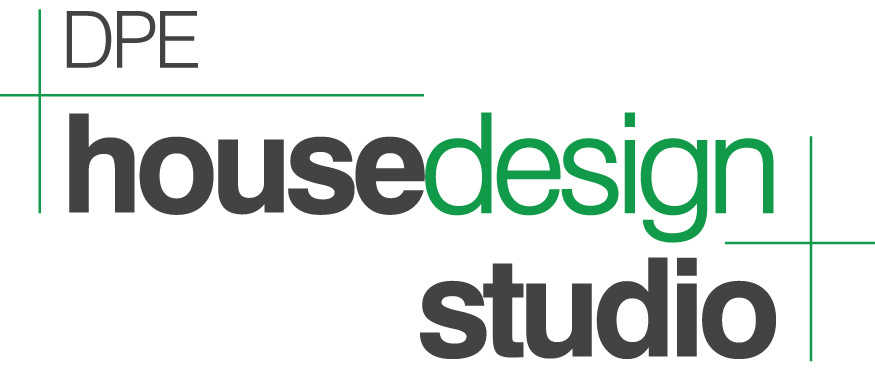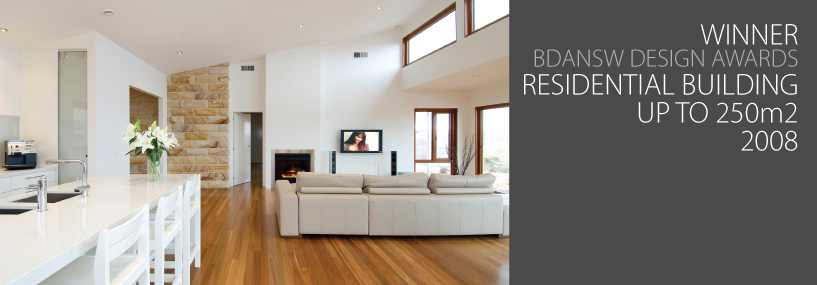 |
 |
| |
|
1. CONCEPT DESIGN PACKAGE
This introductory package is ideal for the owner / builder who wants to start the design process without the full commitment of the complete architectural services upfront. the home will be designed to suit the clients budget, site and individual brief.
PACKAGE INCLUDES
|
- Site research
- Concept drawings - includes Site plan, Floor plan and elevations of your new home |
- Site visit
- Design sketch
-Initial Client Meeting
|
| |
Once the concept design is complete the owner / builder has the choice to continue with one of our other available packages to best suit their needs. The price of the concept design will be deducted from the selected design package price. |
|
|
2. HOUSE DESIGN BASIC
Ideal for the owner/builder who can organise external consultants, includes a high level of documentation
PACKAGE INCLUDES
|
- Site research
- Full working drawings
- Office client meetings details
|
- Site visit
- Design sketch
- Basic building specifications
|
|
| |
|
3. HOUSE DESIGN PREMIUM
Ideal service for most clients, includes organisation of all external consultants and 3D visualisation
PACKAGE INCLUDES
|
- Full site research
- Full working drawings
- Internal layouts
- Organisation of external consultants
- Lodgement of building permit
- Builder selection & instruction
- Office client meetings
|
- Site visit
- Design sketch
- Computer 3D model (still images)
- Colour selection (external)
- Selection of fittings & fixtures
- Full Building specifications
|
|
| |
|
4. EXTENSION / RENOVATION PACKAGE
The perfect solution for all extension/rennovations, includes full measure of existing residence
PACKAGE INCLUDES:
|
- Site Research
- Full working Drawings
- Office Client meetings
|
- Site visit (Includes existing measure up)
- Design sketch
- Basic building specifications |
|
| |
 |
| |
| |
|
5. UNIT - TOWN PLANNING BASIC
Designed to suit multi-unit developments including full 3D council submission, developer to organise
external consultants and internal joinery
PACKAGE INCLUDES:
|
- Site research
- Town planning submission
- Council submission & consultation
- Full working drawings
- Office client meetings
|
- Site visit
- Design sketch
- Computer 3D model (still images)
- Colour selection (external)
- Basic building specifications
|
|
| |
| |
6. UNIT - TOWN PLANNING PREMIUM
Designed to suit multi-unit developments with organisation of all consultants and full 3D council submission
PACKAGE INCLUDES:
|
| |
- Site research
- Town Planning submission
- Full working drawings
- Council submission & consultation
- Internal Layouts
- Organize external Consultants
- Lodge Building Permit & Liase with Building Surveyor
- Office client meetings |
- Site visit
- Design sketch
- Computer 3D model (still images)
- Colour selection (external)
- Full building specifications
- Selection of fittings & fixtures
- Builder selection & instruction |
| |
| |
Please call for more information on pricing or download our Custom Homes PDF here |


